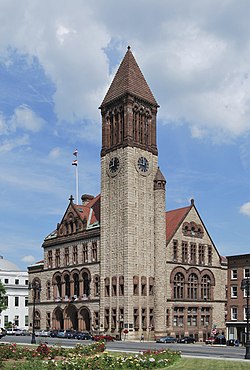
Back Ayuntamiento de Albany Spanish Hôtel de ville d'Albany French Municipio di Albany Italian البنی سٹی ہال PNB 奧爾巴尼市政廳 Chinese
Albany City Hall | |
 City Hall from southwest, 2009 | |
 Interactive map showing Albany City Hall's location | |
| Location | Albany, New York |
|---|---|
| Coordinates | 42°39′06″N 73°45′17″W / 42.65178°N 73.75469°W |
| Built | 1880 to 1883 |
| Architect | Henry Hobson Richardson, Ogden & Gandner |
| Architectural style | Richardson Romanesque |
| Part of | Lafayette Park Historic District (ID78001837) |
| NRHP reference No. | 72000812 |
| Added to NRHP | September 4, 1972[1] |
Albany City Hall is the seat of government of the city of Albany, New York, United States. It houses the office of the mayor, the Common Council chamber, the city and traffic courts, as well as other city services. The present building was designed by Henry Hobson Richardson in the Romanesque style and opened in 1883 at 24 Eagle Street, between Corning Place (then Maiden Lane) and Pine Street. It is a rectangular three-and-a-half-story building with a 202-foot-tall (62 m) tower at its southwest corner. The tower contains one of the few municipal carillons in the country, dedicated in 1927, with 49 bells.
Albany's first city hall was the Stadt Huys (/ˈstæt ˈhaɪs/; Dutch for "city hall"); sometimes written Stadt Huis), built by the Dutch at what is now the intersection of Broadway and Hudson Avenue, probably in the 1660s, though possibly earlier. It was probably replaced around 1740 with a larger Stadt Huys. In 1754, it was the site of the Albany Congress, where Benjamin Franklin presented the Albany Plan of Union, the first proposal to unite the British American colonies. After the American Revolution brought independence, Albany was declared the state capital in 1797 and the state legislature met in city hall. In 1809 the Legislature opened the first state capitol and Albany's government moved in with it. Two decades later, the city purchased a plot of land at the eastern end of Washington Avenue, across Eagle Street from the capitol and moved its government into a new city hall designed by Philip Hooker that opened in 1832.
In 1880, Hooker's building was destroyed by fire and a new design by Richardson was commissioned. The cornerstone was laid by the local Masonic fraternity in 1881; the building was completed and opened two years later. Because of budget restrictions the original interior was simply designed, consisting chiefly of beaded board partitions, and thus not fireproof; it was entirely rebuilt in 1916-18 from designs by Albany architects Ogden & Gander. The city hall remains essentially as altered at that time, and the exterior is considered one of Richardson's finest works. The building was added to the National Register of Historic Places (NRHP) in 1972; it is also a contributing property to the Lafayette Park Historic District, listed six years later.
- ^ Liebs & Brooke 1972, p. 9.
© MMXXIII Rich X Search. We shall prevail. All rights reserved. Rich X Search

