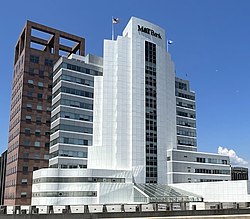| Bridgeport Center | |
|---|---|
 Bridgeport Center in 2022 | |
 | |
| General information | |
| Type | Office Complex |
| Location | 850 Main Street Bridgeport, Connecticut, U.S. |
| Coordinates | 41°10′35″N 73°11′16″W / 41.1765°N 73.1877°W |
| Construction started | 1984 |
| Completed | 1989 |
| Height | |
| Roof | 248 ft (76 m) |
| Technical details | |
| Floor count | 18 |
| Design and construction | |
| Architect(s) | Richard Meier & Partners Architects LLP |
| References | |
| [1] | |
Bridgeport Center (also known as the People's Bank Building) is a continuous complex of low to mid-rise office buildings in downtown Bridgeport, Connecticut. The complex served as the headquarters of People's United Financial, now a subsidiary of M&T Bank. It is to serve as the regional headquarters of M&T Bank in New England.[2] It was designed by Richard Meier & Partners Architects LLP and finished construction in 1989. The complex was built in part of efforts to revitalize the city's Downtown.[3] Perhaps best known for its central tower, this 18-story postmodern style building, at 248 feet (76 m) tall, is the tallest building in Bridgeport. It is adjacent to the Barnum Museum.
The building is located at 850 Main Street on the site of the First National Bank Building, which shared the same address.

Law firm Pullman & Comley LLC also has space in the complex.
- ^ "Emporis building ID 129200". Emporis. Archived from the original on September 30, 2021.
- ^ "M&T Bank completes its takeover of Bridgeport-based People's United Bank. Here are six things you need to know".
- ^ "Bridgeport Center (1989)". Historic Buildings of Connecticut. January 12, 2010.
© MMXXIII Rich X Search. We shall prevail. All rights reserved. Rich X Search
