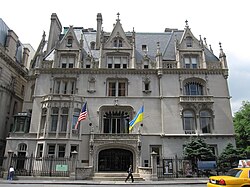
Back Casa de Harry F. Sinclair Spanish Maison Harry F. Sinclair French Український Інститут Америки Ukrainian
Harry F. Sinclair House | |
 The main entrance on East 79th Street in 2010 | |
 | |
| Location | Manhattan, New York City |
|---|---|
| Coordinates | 40°46′36″N 73°57′49″W / 40.77667°N 73.96361°W |
| Built | 1897–1899 |
| Architect | C. P. H. Gilbert[a] |
| Architectural style | French Renaissance, eclectic |
| NRHP reference No. | 78001882 |
| NYSRHP No. | 06101.001767 |
| Significant dates | |
| Added to NRHP | June 2, 1978 |
| Designated NHL | June 2, 1978 |
| Designated NYSRHP | June 23, 1980 |
The Harry F. Sinclair House is a mansion at the southeast corner of East 79th Street and Fifth Avenue on the Upper East Side of Manhattan in New York City. The house was built between 1897 and 1899. Over the first half of the 20th century, the house was successively the residence of businessmen Isaac D. Fletcher and Harry F. Sinclair, and then the descendants of Peter Stuyvesant, the last Director of New Netherland. The Ukrainian Institute of America acquired the home in 1955. After the house gradually fell into disrepair, the institute renovated the building in the 1990s. The house was added to the National Register of Historic Places (NRHP) and was named a National Historic Landmark in 1978.
The mansion was designed in an eclectic French Renaissance style by C. P. H. Gilbert and built by foreman Harvey Murdock. The building largely retains its original design, except for a tankhouse on the roof. Gilbert and Murdock constructed the bulk of the house with brick, which was then faced with limestone ashlar. The northern facade on 79th Street, containing the main entrance, is characterized by multiple windows in square recesses or semi-elliptical and fully Gothic arches. The western facade on Fifth Avenue is symmetrical and dominated by a curved, projecting pavilion. The interior of the mansion comprises 27 rooms on six floors, for a total floor-space of 20,000 square feet (1,900 m2). Critical reviews of the house's architecture over its history have been largely positive.
Cite error: There are <ref group=lower-alpha> tags or {{efn}} templates on this page, but the references will not show without a {{reflist|group=lower-alpha}} template or {{notelist}} template (see the help page).
© MMXXIII Rich X Search. We shall prevail. All rights reserved. Rich X Search