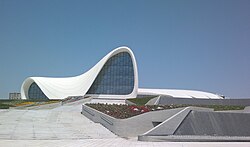
Back مركز حيدر علييف Arabic Heydər Əliyev Mərkəzi Azerbaijani Гейдар Алиев үҙәге Bashkir Център „Хейдар Алиев“ Bulgarian Centre Heidar Aliev Catalan Centrum Hejdara Alijeva Czech Heydər Əliyev Merkezi German Centro Heydar Aliyev Spanish Heydər Əliyevi kultuurikeskus Estonian مرکز فرهنگی حیدر علیف Persian
| Heydar Aliyev Center | |
|---|---|
Heydər Əliyev Mərkəzi | |
 The Heydar Aliyev Center in 2012 | |
 | |
| General information | |
| Status | Completed |
| Architectural style | Neo-futurism |
| Location | Baku, Azerbaijan |
| Coordinates | 40°23′43″N 49°52′01″E / 40.39528°N 49.86694°E |
| Construction started | 2007 |
| Completed | 10 May 2012 |
| Cost | US$250 million (estimated)[1] |
| Height | |
| Roof | 74 m (243 ft) |
| Design and construction | |
| Architect(s) | Zaha Hadid Architects |
| Main contractor | DIA Holding |
The Heydar Aliyev Center (Azerbaijani: Heydər Əliyev Mərkəzi) is a 57,500 m2 (619,000 sq ft) building complex in Baku, Azerbaijan, designed by Iraqi-British architect Zaha Hadid and noted for its distinctive architecture and flowing, curved style that eschews sharp angles.[2] The main contractor, Dia Holdings, is owned by actors that are linked to Azerbaijan's ruling Aliyev family's network of offshore companies.[3]
The center is named after Heydar Aliyev (1923–2003), the first secretary of Soviet Azerbaijan from 1969 to 1982, and president of Azerbaijan Republic from October 1993 to October 2003.
- ^ "Fire Strikes Heydar Aliyev Center In Baku". 20 July 2012. Retrieved 20 July 2017.
- ^ Joseph, Giovannini. "Heydar Aliyev Center" 17 September 2013.
- ^ Candea, Stefan (4 April 2013). "Offshore Companies Link Corporate Mogul, Azerbaijan's President". Radio Free Europe/Radio Liberty.
© MMXXIII Rich X Search. We shall prevail. All rights reserved. Rich X Search