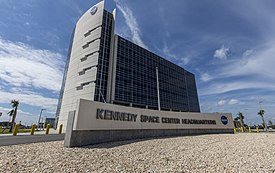| Kennedy Space Center Headquarters | |
|---|---|
 The new KSC Headquarters Building as of April 2019 | |
 | |
| Alternative names | Central Campus Facility |
| General information | |
| Status | Completed |
| Type | Office |
| Location | John F. Kennedy Space Center industrial complex |
| Coordinates | 28°31′27″N 80°39′4″W / 28.52417°N 80.65111°W |
| Groundbreaking | October 10, 2014 |
| Completed | April 3, 2019 |
| Management | Kennedy Space Center Operations Directorate |
| Height | |
| Roof | 104 feet (32 m) |
| Top floor | 95 feet (29 m) |
| Technical details | |
| Floor count | 8 |
| Floor area | 200,017 square feet (18,582.2 m2) |
| Lifts/elevators | 6 |
| Design and construction | |
| Architect(s) | Steve Belflower, Kirk Hazen (HuntonBrady Architects of Orlando) |
| Main contractor | NASA |
| Website | |
| Official website | |
The Kennedy Space Center Headquarters Building is an eight-story office building that houses the administrative offices of NASA's John F. Kennedy Space Center (KSC). Constructed in April 2019, and also known as the Central Campus Facility, it incorporates the offices of the space center director, management staff, personnel, procurement and several hundred contractor and support workers. The building also houses the KSC Library, travel office, film and photo archives, photo processing shops, the Engineering Document Center, print shop, mail room, credit union and KSC security offices.[1] The new eight story building houses 200,000 sq (18,580 sq m) of floor space, filled with modern offices (designed to resemble the original decor in the former building) and its other facilities integrated into one roof, and has air conditioning and energy-efficient adjustable LED lighting installed throughout.
- ^ "Central Campus Headquarters Building" (PDF). NASA. Retrieved June 29, 2023.
© MMXXIII Rich X Search. We shall prevail. All rights reserved. Rich X Search
