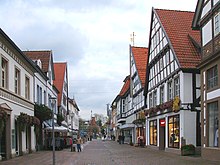
Back هيكل خشبي Arabic Ағастан йорттар төҙөү Bashkir Прускі мур Byelorussian Прускі мур BE-X-OLD Фахверк Bulgarian Entramat Catalan Hrázděné zdivo Czech Wiązarka CSB Bindingsværk Danish Holzfachwerk German
This article needs additional citations for verification. (September 2018) |



Timber framing (German: Fachwerkbauweise) and "post-and-beam" construction are traditional methods of building with heavy timbers, creating structures using squared-off and carefully fitted and joined timbers with joints secured by large wooden pegs. If the structural frame of load-bearing timber is left exposed on the exterior of the building it may be referred to as half-timbered, and in many cases the infill between timbers will be used for decorative effect. The country most known for this kind of architecture is Germany, where timber-framed houses are spread all over the country.[1][2]
The method comes from working directly from logs and trees rather than pre-cut dimensional lumber. Hewing this with broadaxes, adzes, and draw knives and using hand-powered braces and augers (brace and bit) and other woodworking tools, artisans or framers could gradually assemble a building.
Since this building method has been used for thousands of years in many parts of the world, many styles of historic framing have developed. These styles are often categorized by the type of foundation, walls, how and where the beams intersect, the use of curved timbers, and the roof framing details.
- ^ "Немецкий фахверк | DW | 14 July 2021". DW.COM (in Russian). Deutsche Welle. Retrieved 15 July 2021.
- ^ "Timber framing – A rediscovered technique for building a home". Walls with Stories. 17 June 2017. Retrieved 15 July 2021.
© MMXXIII Rich X Search. We shall prevail. All rights reserved. Rich X Search