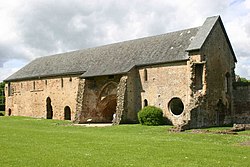 The Dormitory at Cleeve Abbey — viewed from the North-East | |
| Monastery information | |
|---|---|
| Full name | The Abbey Church of St Mary, Cleeve, Vallis Florida (Latin: 'Flowering Valley') |
| Order | Cistercian |
| Established | 1198 |
| Disestablished | 1537 |
| Mother house | Revesby Abbey |
| Dedicated to | Virgin Mary |
| Diocese | Bath and Wells |
| Controlled churches | Cleeve, Queen Camel, Woolavington and the chapel of Our Lady at Blue Anchor |
| People | |
| Founder(s) | William de Roumare, Earl of Lincoln |
| Important associated figures | John Hooper |
| Site | |
| Location | Washford, Somerset, England |
| Coordinates | 51°9′20″N 3°21′51″W / 51.15556°N 3.36417°W |
| Visible remains | complete cloister buildings in habitable state, church and infirmary are missing |
| Public access | yes (English Heritage) |
Cleeve Abbey is a medieval monastery located near the village of Washford, in Somerset, England. It is a Grade I listed building and has been scheduled as an ancient monument.
The abbey was founded in the late twelfth century as a house for monks of the austere Cistercian order. Over its 350-year monastic history Cleeve was undistinguished amongst the abbeys of its order, frequently ill-governed and often financially troubled. The sole member of the community to achieve prominence was John Hooper, who became a bishop during the Reformation.
In 1536 Cleeve was closed by Henry VIII in the course of the Dissolution of the Monasteries and the abbey was converted into a country house. Subsequently, the status of the site declined and the abbey was used as farm buildings until the latter half of the nineteenth century when steps were taken to conserve the remains. In the twentieth century Cleeve was taken into state care; the abbey is now looked after by English Heritage and is open to the public. Today Cleeve Abbey is one of the best-preserved medieval Cistercian monastic sites in Britain. While the church is no longer standing, the conventual buildings are still roofed and habitable and contain many features of particular interest including the 'angel' roof in the refectory and the wall paintings in the painted chamber.[1]
- ^ Norton & Park 1986, pp. xxiv–xxv.
© MMXXIII Rich X Search. We shall prevail. All rights reserved. Rich X Search
