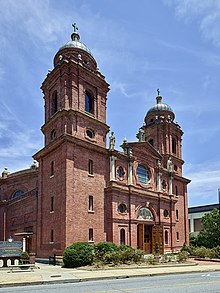
Back Basilika St. Laurentius (Asheville) German Basílica de San Lorenzo (Asheville) Spanish Basilika Santo Laurensius, Asheville ID
| The Minor Basilica of Saint Lawrence | |
|---|---|
 Principal Facade, Basilica of St. Lawrence | |
| Religion | |
| Affiliation | Roman Catholic Church |
| District | Roman Catholic Diocese of Charlotte |
| Rite | Latin Rite |
| Leadership | Very Rev. Mgsr. Roger Arnsparger, V.E., Rector |
| Status | Minor Basilica |
| Location | |
| Location | Asheville, North Carolina, United States |
| State | North Carolina |
| Architecture | |
| Architect(s) | Rafael Guastavino |
| Style | Spanish Renaissance architecture |
| Completed | 1909 |
| Website | |
| www | |
The Minor Basilica of St. Lawrence the Deacon & Martyr is a minor basilica of the Roman Catholic Church in downtown Asheville, North Carolina, United States. The church was designed and built in 1905 by Spanish architect Rafael Guastavino along with his fellow architect R. S. Smith and the Roman Catholic community of Asheville.[1] Pope John Paul II elevated the status of the church to minor basilica in 1993. It is a parish church, located within the Diocese of Charlotte. It is on the National Register of Historic Places and is the only basilica in western North Carolina. Its dome, inspired by the Basilica de los Desamparados of Valencia, has a span of 58 by 82 feet (18 by 25 m), and is reputed to be the largest, freestanding, elliptical dome in North America. The architectural style is Spanish Renaissance.[2][3]
It is located in the Downtown Asheville Historic District.
- ^ "Basilica of St Lawrence, Asheville, NC, Diocese of Charlotte". Archived from the original on 2011-07-14. Retrieved 2010-07-21.
- ^ "Basilica of St. Lawrence, Deacon and Martyr". Archived from the original on 2009-12-27. Retrieved 2010-07-21.
- ^ Ochsendorf, John (2010). Guastavino Vaulting : The Art of Structural Tile. New York: Princeton Architectural Press. pp. 105–109. ISBN 978-1568987415.
The church is built in the Spanish Renaissance Style (...) Historian Peter Austin has noted that all floors, ceilings, and stairs are constructed of tile vaulting (…) Guastavino cited as inspiration the seventeenth-century Basilica de los Desamparados in his native city of Valencia, which also contains an elliptical dome on a rectangular plan. The brightly colored exterior tilling on the top of each tower showed a further influence of Valencian architecture on Guastavino's design.
© MMXXIII Rich X Search. We shall prevail. All rights reserved. Rich X Search