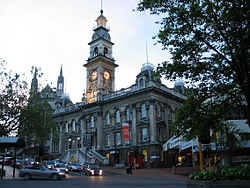| Dunedin Town Hall | |
|---|---|
 The Octagon (south) facade | |
 | |
| Alternative names | Dunedin Centre Dunedin Municipal Chambers |
| General information | |
| Architectural style | Neo-Renaissance (first phase) Neo-Baroque (second phase) |
| Location | The Octagon, Dunedin, New Zealand |
| Construction started | 23 May 1878 (first phase) 3 March 1928 (second phase) |
| Completed | 25 May 1880 (first phase) 15 February 1930 (second phase) |
| Renovated | 1989 |
| Cost | £20,000 (first phase) £86,000 (second phase) |
| Owner | Dunedin City Council |
| Height | 47 m (165 ft) |
| Design and construction | |
| Architect(s) | Robert Lawson (first phase) Henry Mandeno and Roy Fraser (second phase) |
| Renovating team | |
| Architect(s) | Bill Hesson and Robert Tongue |
| Awards and prizes | 1991 New Zealand Institute of Architects’ National Award |
| Official name | Municipal Chambers |
| Designated | 2 July 1987 |
| Reference no. | 2197 |
The Dunedin Town Hall, also known as the Dunedin Centre, is a municipal building in the city of Dunedin in New Zealand. It is located in the heart of the city extending from The Octagon, the central plaza, to Moray Place through a whole city block. It is the seat of the Dunedin City Council, providing its formal meeting chamber, as well as a large auditorium and a conference centre. The oldest part of the building has been called the only substantial Victorian town hall still in existence in New Zealand.[1]
- ^ McGill and Sheehan, 1997, p.220.
© MMXXIII Rich X Search. We shall prevail. All rights reserved. Rich X Search
