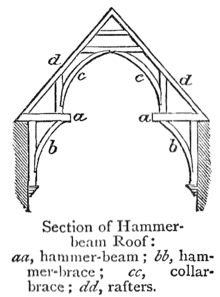
A hammerbeam roof is a decorative, open timber roof truss typical of English Gothic architecture and has been called "...the most spectacular endeavour of the English Medieval carpenter".[1] They are traditionally timber framed, using short beams projecting from the wall on which the rafters land, essentially a tie beam which has the middle cut out. These short beams are called hammer-beams[2] and give this truss its name. A hammerbeam roof can have a single, double or false hammerbeam truss.
© MMXXIII Rich X Search. We shall prevail. All rights reserved. Rich X Search
