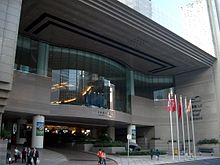
Back Centro de Conferencias y Exhibiciones de Hong Kong Spanish مرکز نمایشگاهی و همایشی هنگکنگ Persian Centre de congrès et d'expositions de Hong Kong French Pusat Pameran dan Konvensi Hong Kong ID Hong Kong Convention and Exhibition Centre Italian 香港コンベンション・アンド・エキシビション・センター Japanese 홍콩 컨벤션 센터 Korean Гонконгский центр конференций и выставок Russian ஹொங்கொங் மாநாடு மற்றும் கண்காட்சி மண்டபம் Tamil 香港會議展覽中心 Chinese
This article needs additional citations for verification. (January 2010) |
| Hong Kong Convention and Exhibition Centre | |
|---|---|
香港會議展覽中心 | |
 Hong Kong Convention and Exhibition Centre in August 2008 | |
 | |
| General information | |
| Status | Completed |
| Type | Congress Centre |
| Address | 1 Expo Drive, Wan Chai |
| Town or city | Wan Chai, Hong Kong, China |
| Coordinates | 22°17′1.18″N 114°10′22.25″E / 22.2836611°N 114.1728472°E |
| Construction started | 8 March 1985 (Old Wing) 1994 (New Wing) |
| Completed | 1988 (Old Wing) 1989 (Topside development, including Grand Hyatt Hong Kong) |
| Opened | 25 November 1988 (Old Wing) 14 June 1997 (New Wing)[1] |
| Renovated | 2006–2009 |
| Technical details | |
| Floor count | 6 |
| Design and construction | |
| Architect(s) | Larry Oltmanns[1] |
| Architecture firm | Dennis Lau & Ng Chun Man Architects & Engineers (old wing); Skidmore, Owings & Merrill(new wing) |
| Structural engineer | Dennis Lau & Ang Chun Man Architects & Engineers (old wing); Skidmore, Owings & Merrill (new wing) |
| Other information | |
| Seating capacity | 3,800 (Grand Hall)[2] |
| Website | |
| www | |
| Hong Kong Convention and Exhibition Centre | |||||||||||||
|---|---|---|---|---|---|---|---|---|---|---|---|---|---|
 Harbour Road Entrance to the Hong Kong Convention and Exhibition Centre in November 2005 | |||||||||||||
| Traditional Chinese | 香港會議展覽中心 | ||||||||||||
| Simplified Chinese | 香港会议展览中心 | ||||||||||||
| |||||||||||||




The Hong Kong Convention and Exhibition Centre (HKCEC) is one of the two major convention and exhibition venues in Hong Kong, along with AsiaWorld–Expo. It is located in Wan Chai North, Hong Kong Island. Built along the Victoria Harbour, it is linked by covered walkways to nearby hotels and commercial.
- ^ a b "World Architecture Map-Hong Kong Convention Centre". Retrieved 29 November 2012.
- ^ Grand Hall
© MMXXIII Rich X Search. We shall prevail. All rights reserved. Rich X Search