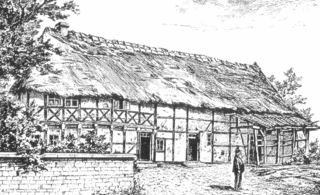

The Middle German house (German: mitteldeutsches Haus) is a style of traditional German farmhouse which is predominantly found in Central Germany.
It is known by a variety of other names, many of which indicate its regional distribution:
- Ernhaus (hall house, hall kitchen house)
- Oberdeutsches Haus (Upper German house)
- Thüringisches Haus (Thuringian house)
- Fränkisches Haus (Franconian house)
The Middle German house first emerged in the Middle Ages as a type of farmhouse built either using timber framing or stone. It is an 'all-in-one' house (Einhaus) with living quarters and livestock stalls under one roof. This rural type of farmstead still forms part of the scene in many villages in the central and southern areas of Germany. The northern boundary of its distribution area is roughly where the Central Uplands merge into the North German Plain. There, its place is gradually taken by the Low German house (Fachhallenhaus), known colloquially as the Niedersachsenhaus (Low Saxon house). An important distinction between the two types of farmhouse is that the roof of the Middle German house is supported by its outer walls, whereas that of the Low German house is supported by internal, wooden posts.
© MMXXIII Rich X Search. We shall prevail. All rights reserved. Rich X Search
