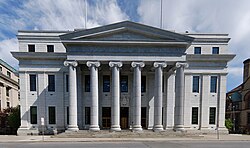New York Court of Appeals Building | |
 West (front) elevation, 2009 | |
 Location within Albany | |
| Location | Albany, NY |
|---|---|
| Coordinates | 42°39′8″N 73°45′13″W / 42.65222°N 73.75361°W |
| Built | 1842[2] |
| Architect | Henry Rector |
| Architectural style | Greek Revival |
| Part of | Lafayette Park Historic District (ID78001837) |
| NRHP reference No. | 71000520[1] |
| Added to NRHP | February 18, 1971 |
The New York Court of Appeals Building, officially referred to as Court of Appeals Hall, is located at the corner of Eagle and Pine streets in central Albany, New York, United States. It is a stone Greek Revival building built in 1842 from a design by Henry Rector. In 1971 it was listed on the National Register of Historic Places, one of seven buildings housing a state's highest court currently so recognized.[a] Seven years later it was included as a contributing property when the Lafayette Park Historic District was listed on the Register.
When built it was known as the State Hall, housing not the court (which sat in the state capitol) but its clerks. In addition to them, it was the offices of several other officials of the state's executive branch. Four years after its completion, a new state constitution was adopted, uniting two separate court hierarchies into one with the Court of Appeals as the highest court in the state.
Rector's design incorporates all three classical orders in the building's rotunda and uses stone arches to support the ceilings in an early attempt at fireproofing. It is one of only two extant buildings known to have been designed by him. Other architects were involved in later work on the building. Henry Hobson Richardson designed the courtroom, originally located in the nearby state capitol in the 1880s and described by a visiting Lord Coleridge as "the finest ... in the world".
Lewis Pilcher oversaw a rear addition in the early 20th century when the courtroom was moved[9] as it had outgrown its traditional space in the capitol,[10] taking Richardson's courtroom along with it except for the ceiling. The building has been through two more renovations since. In the late 1950s it was refaced and the original foundation replaced. An early 21st-century project removed the cupola, added small wings on both sides and completely overhauled the building's internal infrastructure as well as restoring much of the original interior decoration.
- ^ "National Register Information System". National Register of Historic Places. National Park Service. March 13, 2009.
- ^ Liebs, Chester (September 1970). "National Register of Historic Places nomination, New York State Court of Appeals Building". U.S. National Archives. pp. 2–3. Retrieved January 10, 2021.
- ^ Riconda, Dorothy (January 7, 1972). "National Register of Historic Places nomination, Aliiolani Hale". U.S. National Archives. Retrieved May 31, 2021.
- ^ Amadon, Elizabeth (February 1974). "National Register of Historic Places nomination, Suffolk County Courthouse". U.S. National Archives. Retrieved May 31, 2021.
- ^ Coddington, Donn (June 28, 1972). "National Register of Historic Places nomination, Minnesota Historical Society Building". U.S. National Archives. Retrieved May 31, 2021.
- ^ Kammer, David (April 2000). "National Register of Historic Places nomination, New Mexico Supreme Court Building". U.S. National Archives. Retrieved May 31, 2021.
- ^ Gillus, Sylvia; Kitchen, Judith; Powers, Barbara (July 19, 1990). "National Register of Historic Places listings, Ohio State Office Building". U.S. National Archives. Retrieved May 31, 2020.
- ^ McGrath, Dollie (August 18, 1971). "National Register of Historic Places nomination, Supreme Court of South Carolina Building". U.S. National Archives. Retrieved May 31, 2021.
- ^ Opalka, Anthony (1993). Diana Waite (ed.). Albany Architecture: A Guide to the City. Albany, NY: Mount Ida Press. pp. 73–74. ISBN 9780962536816. Retrieved June 18, 2013.
- ^ Froessel, Charles (October 5, 1959). "The Restoration of the Historic Court of Appeals Hall" (PDF). Retrieved June 18, 2013.
Cite error: There are <ref group=lower-alpha> tags or {{efn}} templates on this page, but the references will not show without a {{reflist|group=lower-alpha}} template or {{notelist}} template (see the help page).
© MMXXIII Rich X Search. We shall prevail. All rights reserved. Rich X Search
