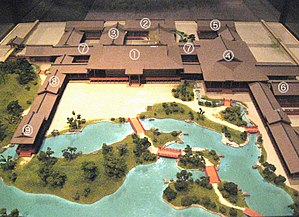
Back Şinden-zukuri Azerbaijani Shinden-Stil German Shinden-zukuri Spanish Shinden-zukuri French Sinden-zukuri Hungarian Shinden-zukuri ID Shinden-zukuri Italian 寝殿造 Japanese Shinden-zukuri Dutch Shinden-zukuri Portuguese

1. Shinden (寝殿), 2. Kita-no-tai (北対), 3. Hosodono (細殿), 4. Higashi-no-tai 東対, 5. Higashi-kita-no-tai (東北対) 6. Samurai-dokoro (侍所), 7. Watadono (渡殿), 8. Chūmon-rō (中門廊), 9. Tsuridono (釣殿)
Shinden-zukuri (寝殿造) refers to an architectural style created in the Heian period (794-1185) in Japan and used mainly for palaces and residences of nobles.[1]
In 894, Japan abolished the kentōshi (Japanese missions to Tang China), distanced itself from Chinese culture, and brought into bloom a culture called 'Kokufu bunka (lit., national culture), which was in keeping with the Japanese climate and aesthetic sense. This style was an expression of Kokufu bunka in architecture, clearly showing the uniqueness of Japanese architecture and defining the characteristics of later Japanese architecture. Its features include an open structure with few walls that can be opened and closed with doors, shitomi and sudare, a structure in which people take off their shoes and enter the house on stilts, sitting or sleeping directly on tatami mats without using chairs or beds, a roof made of laminated hinoki (Japanese cypress) bark instead of ceramic tiles, and a natural texture that is not painted on pillars.[2][3][4]
This style reached its peak in the 10th to 11th century, but when the samurai class gained power in the Kamakura period (1185-1333), the buke-zukuri style became popular, and declined in the Muromachi period (1336-1573) due to the development of the shoin-zukuri style.[2][3][4]
- ^ Kodansha Encyclopedia of Japan, entry for "shinden-zukuri"
- ^ a b Kokufu bunka. Kotobank.
- ^ a b Shinden-zukuri. Kotobank.
- ^ a b Seiroku Ota (1987) Study of Shinden-zukuri ISBN 978-4642020992 p.22. Yoshikawa Kōbunkan.
© MMXXIII Rich X Search. We shall prevail. All rights reserved. Rich X Search