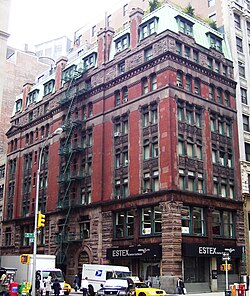The Wilbraham | |
New York City Landmark No. 2153
| |
 South elevation and west facade from across Fifth, 2011 | |
 | |
| Location | Manhattan, New York |
|---|---|
| Coordinates | 40°44′46″N 73°59′12″W / 40.7462°N 73.9867°W |
| Built | 1888–90 |
| Architect | David and John Jardine |
| Architectural style | Romanesque revival |
| NRHP reference No. | 100002386 |
| NYCL No. | 2153 |
| Significant dates | |
| Added to NRHP | May 4, 2018 |
| Designated NYCL | June 8, 2004 |
The Wilbraham is an apartment building at 282–284 Fifth Avenue and 1 West 30th Street in the Midtown South neighborhood of Manhattan in New York City. The nine-story structure was designed by David and John Jardine in the Romanesque Revival style, with elements of the Renaissance Revival style, and occupies the northwestern corner of 30th Street and Fifth Avenue. It was built between 1888 and 1890 as a bachelor apartment hotel. The New York City Landmarks Preservation Commission has designated the Wilbraham as an official city landmark, and the building is listed on the National Register of Historic Places.
The building occupies a rectangular site and has a facade that is divided horizontally into three sections. The lowest two stories are clad in rusticated blocks of New Jersey brownstone, with storefronts near the western and eastern ends of the facade. The third through sixth stories are clad in Philadelphia red brick, the seventh story is clad in ashlar, and the eighth story is located within a mansard roof. The Wilbraham retains much of its original layout, which is composed of storefronts and a lobby on the lowest two floors, as well as apartments on the third through eighth floors. The building originally had 42 apartments and five servants' quarters, which by the 2010s had been consolidated into 38 apartments. Its bachelor flats each consisted of a bedroom and parlor, with a bathroom but no kitchen; the communal dining room was on the eighth floor.
The building was a speculative development by Scottish-American jeweler William Moir, at a time when clubs, hotels, and the first blocks of "French flats" were being developed in the area. When the Wilbraham opened in May 1890, china and glass importer Davis Collamore & Co. leased two floors of showrooms. John J. Gibbons, the leader of Davis Collamore & Co., bought the building in 1908 and sold it in 1927. The Metropolitan Life Insurance Company took over the Wilbraham in 1934 and renovated it over the next year, adding some units with kitchens. By the 21st century, the building was still mostly residential.
© MMXXIII Rich X Search. We shall prevail. All rights reserved. Rich X Search
