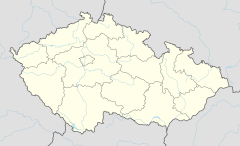
Back Transgas (budova) Czech Transgas (edificio) Spanish Transgas Italian Transgas Portuguese Transgas Romanian Трансгас Serbian Transgas Turkish
| Transgas | |
|---|---|
 Originally control room | |
| Former names | Transgaz, Budovy Ústředního dispečinku tranzitního plynovodu, Světové odborové federace, Federálního ministerstva paliv a energetiky |
| General information | |
| Status | Demolished |
| Architectural style | high tech, brutalism |
| Location | Prague, Czech Republic |
| Country | Czech Republic |
| Coordinates | 50°4′42″N 14°25′59″E / 50.07833°N 14.43306°E |
| Elevation | 225 m (738 ft) |
| Construction started | 1972 |
| Completed | 1978 |
| Inaugurated | 1978 |
| Demolished | 2019–2020 |
| Client | Czechoslovak government |
| Owner | HB Reavis |
| Design and construction | |
| Architect(s) | Jiří Eisenreich, Jindřich Malátek, Václav Aulický |
| Other designers | Ivo Loos |
Transgas was a high tech building with brutalist elements in the center of Prague, Czech Republic.[1] It was built in 1978 and demolished in 2019. It consisted of a cubic part, which was dark grey. Its facade was covered by small cobble stones. The other two buildings were high with long windows and steel dark construction. The surrounding decoration is symbolically was out of gas pipeline tubes.
- ^ "Brutalistní Transgas nebude prohlášen za kulturní památku, demolici nic nebrání". iROZHLAS (in Czech). Retrieved 2017-12-10.
© MMXXIII Rich X Search. We shall prevail. All rights reserved. Rich X Search
