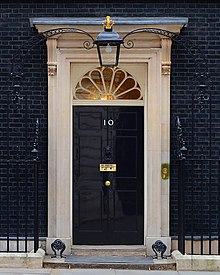
In architecture, a transom is a transverse horizontal structural beam or bar, or a crosspiece separating a door from a window above it. This contrasts with a mullion, a vertical structural member.[1] Transom or transom window is also the customary U.S. word used for a transom light, the window over this crosspiece.[1][2] In Britain, the transom light is usually referred to as a fanlight, often with a semi-circular shape, especially when the window is segmented like the slats of a folding hand fan. A prominent example of this is at the main entrance of 10 Downing Street, the official residence of the British prime minister.
- ^ a b "The Efficient Windows Collaborative: Glossary". Archived from the original on 2007-11-28. Retrieved 2007-12-13.
- ^ "What is a transom window?". Big Blue Window. Archived from the original on 2007-12-28. Retrieved 2007-12-13.
© MMXXIII Rich X Search. We shall prevail. All rights reserved. Rich X Search
