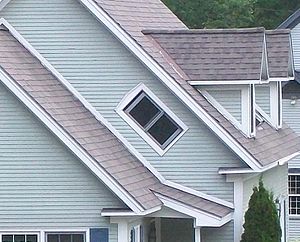
Back نافذة الساحرة Arabic Hexenfenster German Witch window Spanish Fenêtre de sorcière French חלון מכשפות HE Ведьмино окно Russian Відьмине вікно Ukrainian

In American vernacular architecture, a witch window (also known as a Vermont window, among other names) is a window (usually a double-hung sash window, occasionally a single-sided casement window) placed in the gable-end wall of a house[1] and rotated approximately 1/8 of a turn (45 degrees) from the vertical, leaving it diagonal, with its long edge parallel to the roof slope.[1][2] This technique allows a builder to fit a full-sized window into the long, narrow wall space between two adjacent roof lines, where a window would not otherwise fit.
Witch windows are found almost exclusively in or near the U.S. state of Vermont, generally in the central and northern parts of the state.[3] They are principally installed in farmhouses from the 19th century,[1][2] and can be found less frequently in new construction.[3]
- ^ a b c George Nash, Renovating Old Houses: Bringing New Life to Vintage Homes. The Taunton Press, Newtown, Connecticut, 2003, p. 8.
- ^ a b Howard Frank Mosher, A Stranger in the Kingdom Archived 2019-12-15 at the Wayback Machine, Houghton Mifflin Co., New York, 1989 (republished 2002), p. 46.
- ^ a b Justin Falango, "Architectural Details: New England Archived 2020-01-11 at the Wayback Machine", Dover, Kohl & Partners, May 26, 2011; accessed 2012.04.23.
© MMXXIII Rich X Search. We shall prevail. All rights reserved. Rich X Search