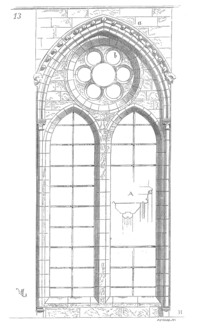
Back مشبك (عمارة) Arabic Масверк Byelorussian Масвэрк BE-X-OLD Traceria Catalan Kružba Czech Maßwerk German Ornamripo Esperanto Tracería Spanish Ehisraamistik Estonian Trazeria Basque
Tracery is an architectural device by which windows (or screens, panels, and vaults) are divided into sections of various proportions by stone bars or ribs of moulding.[1] Most commonly, it refers to the stonework elements that support the glass in a window. The purpose of the device is practical as well as decorative, because the increasingly large windows of Gothic buildings needed maximum support against the wind.[2] The term probably derives from the tracing floors on which the complex patterns of windows were laid out in late Gothic architecture. Tracery can be found on the exterior of buildings as well as the interior.[2]
There are two main types: plate tracery and the later bar tracery.[3] The evolving style from Romanesque to Gothic architecture and changing features, such as the thinning of lateral walls and enlarging of windows, led to the innovation of tracery. The earliest form of tracery, called plate tracery, began as openings that were pierced from a stone slab. Bar tracery was then implemented, having derived from the plate tracery. However, instead of a slab, the windows were defined by moulded stone mullions, which were lighter and allowed for more openings and intricate designs.[4]
Pointed arch windows of Gothic buildings were initially (late 12th–late 13th centuries) lancet windows, a solution typical of the Early Gothic or First Pointed style and of the Early English Gothic.[1][5] Plate tracery was the first type of tracery to be developed, emerging in the style called High Gothic.[1] High Gothic is distinguished by the appearance of bar tracery, allowing the construction of much larger window openings, and the development of Curvilinear, Flowing, and Reticulated tracery, ultimately contributing to the Flamboyant style.[5] Late Gothic in most of Europe saw tracery patterns resembling lace develop, while in England Perpendicular Gothic or Third Pointed preferred plainer vertical mullions and transoms.[5]
- ^ a b c Curl, James Stevens; Wilson, Susan, eds. (2015), "tracery", A Dictionary of Architecture and Landscape Architecture (3rd ed.), Oxford University Press, doi:10.1093/acref/9780199674985.001.0001, ISBN 978-0-19-967498-5, retrieved 2020-05-26
- ^ a b Tracery at the Encyclopædia Britannica
- ^ Honour, H. and J. Fleming, (2009) A World History of Art. 7th edn. London: Laurence King Publishing, p. 948. ISBN 9781856695848
- ^ Hamlin, Alfred (1906). A text-book of the history of architecture (7 ed ed.). New York, Longmans. pp. 188.
- ^ a b c Curl, James Stevens; Wilson, Susan, eds. (2015), "Gothic", A Dictionary of Architecture and Landscape Architecture (3rd ed.), Oxford University Press, doi:10.1093/acref/9780199674985.001.0001, ISBN 978-0-19-967498-5, retrieved 2020-04-09
© MMXXIII Rich X Search. We shall prevail. All rights reserved. Rich X Search

