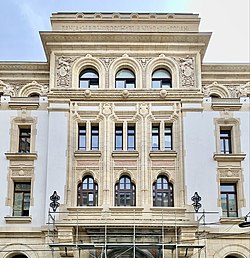
Back Arquitectura neoromanesa Catalan Architecture néo-roumaine French Arhitectura neoromânească Romanian
Top:C.N. Câmpeanu House by Constantin Nănescu, in Bucharest, c.1923;[1] Centre: The Cloister of the Stavropoleos Monastery by Ion Mincu, in Bucharest, c.1899-1910;[2] Bottom: The Marmorosch Blank Bank Palace in Bucharest, 1915-1923[3] | |
| Years active | late 19th century–first half of the 20th century |
|---|---|
Romanian Revival architecture (a.k.a. Romanian National Style, Neo-Romanian, or Neo-Brâncovenesc; Romanian: stilul național român, arhitectura neoromânească, neobrâncovenească) is an architectural style that has appeared in the late 19th century in Romanian Art Nouveau,[4] initially being the result of the attempts of finding a specific Romanian architectural style. The attempts are mainly due to the architects Ion Mincu (1852–1912), and Ion N. Socolescu (1856–1924). The peak of the style was the interwar period. The style was a national reaction after the domination of French-inspired Classicist Eclecticism. Apart from foreign influences, the contribution of Romanian architects, who reinvented the tradition, creating, at the same time, an original style, is manifesting more and more strongly.[5] Ion Mincu and his successors, Grigore Cerchez, Cristofi Cerchez, Petre Antonescu, or Nicolae Ghica-Budești declared themselves for a modern architecture, with Romanian specific, based on theses such as those formulated by Alexandru Odobescu around 1870:
"Study the remains – no matter how small – of the artistic production of the past and make them the source of a great art (...) do not miss any opportunity to use the artistic elements presented by the Romanian monuments left over from old times; but transform them, change them, develop them ..."
Of course, such a program was not easy to accomplish. All the more so as the new types of urban architecture, especially those with many floors, demanded simple solutions, which hardly supported the world of medieval forms and ornaments or that of folklore, the main sources of inspiration of the style.
19th century nationalism combined without problems with Europeanism and admiration for the West, Romania wanting to prove that it is a European country. After 1900, without abandoning European trends, the emphasis is more on values with Romanian specificity. As a result, the Parisian and Viennese buildings of the late nineteenth century are contrasted with a "Romanian style". The popularity of the Romanian style continues and intensifies in the interwar period.[6] The heyday of the style were the 1920s, when many Romanian Revival houses, churches and institution buildings were erected, both in Bucharest and in the rest of Greater Romania. The trend had also extended into the decorative arts from the start, with examples of Neo-Romanian design of furniture and other objects appearing, but also illustrations and graphic design (including stamps and magazine covers).
- ^ Woinaroski, Cristina (2013). Istorie urbană, Lotizarea și Parcul Ioanid din București în context european (in Romanian). SIMETRIA. ISBN 978-973-1872-30-8.
- ^ Celac, Carabela & Marcu-Lapadat 2017, p. 49.
- ^ Celac, Carabela & Marcu-Lapadat 2017, p. 53.
- ^ Paul, Constantin (1977). Mică Enciclopedie de Arhitectură, Arte Decorative și Aplicate Moderne (in Romanian). Editura Științifică și Enciclopedică. p. 109.
- ^ Popescu, Alexandru (2018). Casele și Palatele Bucureștilor (in Romanian). Editura Cetatea de Scaun. p. 69. ISBN 978-606-537-382-2.
- ^ Lucian, Boia (2016). România, Țară de Frontieră a Europei (in Romanian). Humanitas. p. 103 & 104. ISBN 978-973-50-5470-0.
© MMXXIII Rich X Search. We shall prevail. All rights reserved. Rich X Search


